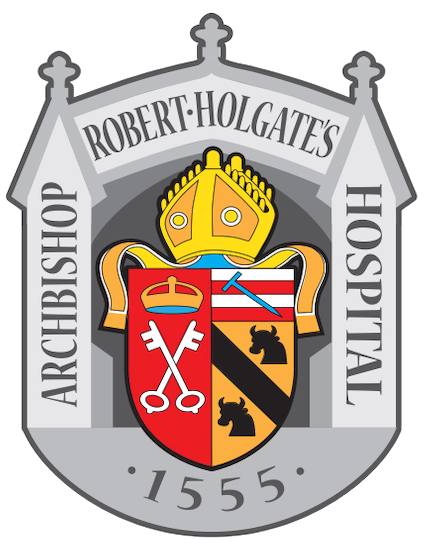Grounds and Setting
“Almshouses are often splendid historic buildings with fascinating features such as dedications, statues, inscriptions, coats of arms, clock towers and sundials. Many retain beautiful chapels where regular services are still held and provide delightful gardens for their residents. They are often laid out in the traditional three-sided square providing a sense of security and community for their residents.” – History of almshouses, The Almshouse Association
Located in beautiful West Yorkshire countryside, on the edge of the small village of South Heindley near Hemsworth, our accommodation, community, and grounds are designed to provide a comfortable and safe environment for our residents and staff with a caring Christian ethos.
Our community residents and staff acknowledge how privileged they feel to enjoy our historic site. The grounds include managed woodland and natural habitats, with areas designated for cultivation and relaxation.

The Walled Garden and Orchard
Within the walled garden many ‘Brothers and Sisters’ have taken the opportunity to adopt and cultivate the allotments, growing a wide variety of vegetables, fruit, and flowers. Some have small greenhouses, and there is a poly-tunnel for raising seedlings etc.
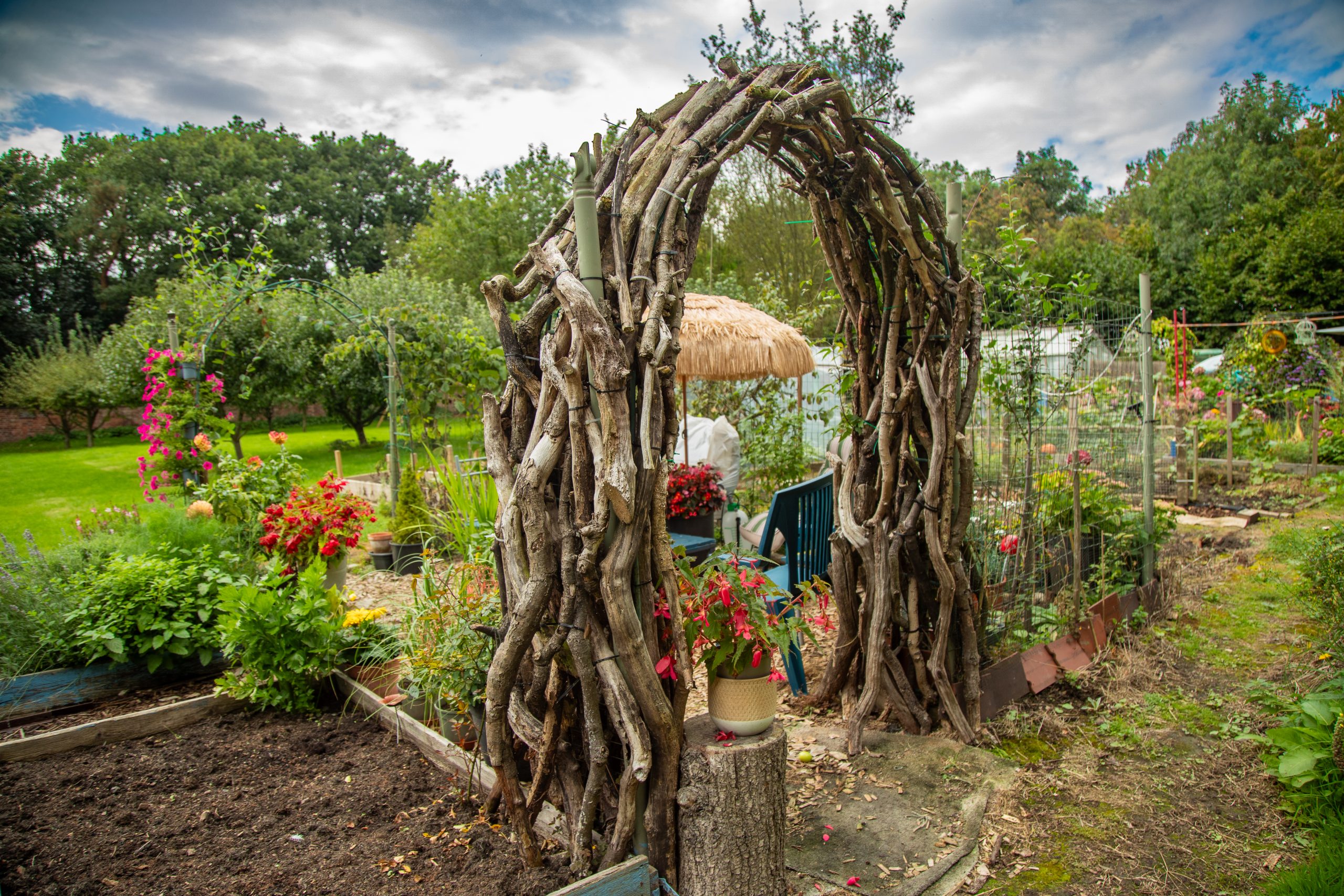
In another part of the walled garden there are fruit trees – apples, pears and plums. Their produce is available for all members of the community to share.
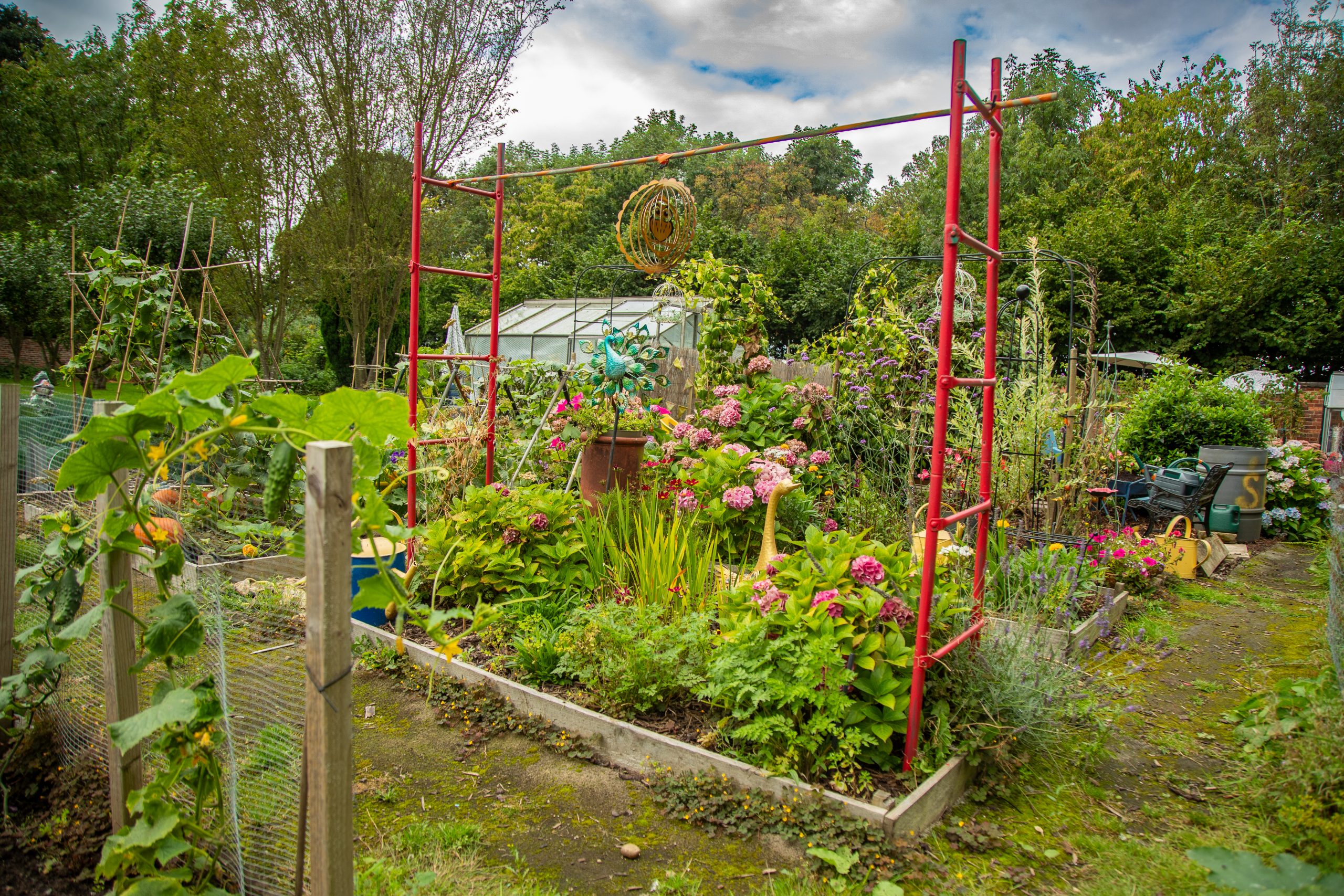
The Estate
Over the years, the initial design and maintenance of the hospital grounds, has offered all who live here, not only the general more functional areas of gardens, but therapeutic green spaces. Our Hospital’s estate is a haven of tranquillity and timeless beauty. It reflects a place where wildlife, nature and history mingle harmoniously, providing opportunities for an active holistic retirement that our residents cherish. This idyllic setting, spanning 13 acres of well-kept wooded grounds is, for those who live here, a retirement retreat from the bustling world.
Our estate is not only a testament to the enduring legacy of Archbishop Holgate but also a sanctuary for our community members, their family and friends who visit here. It’s a place where our residents can find solace, enjoy the wonders of nature, and connect with their neighbours. Health professionals recognise that spending time amidst greenery, flowers, and fresh air can alleviate stress, reduce anxiety, and promote a sense of calm and tranquillity. The grounds here promote this as a place for quiet reflection, engagement in horticulture or gentle activity including croquet, fostering a sense of belonging, mental health and wellbeing.
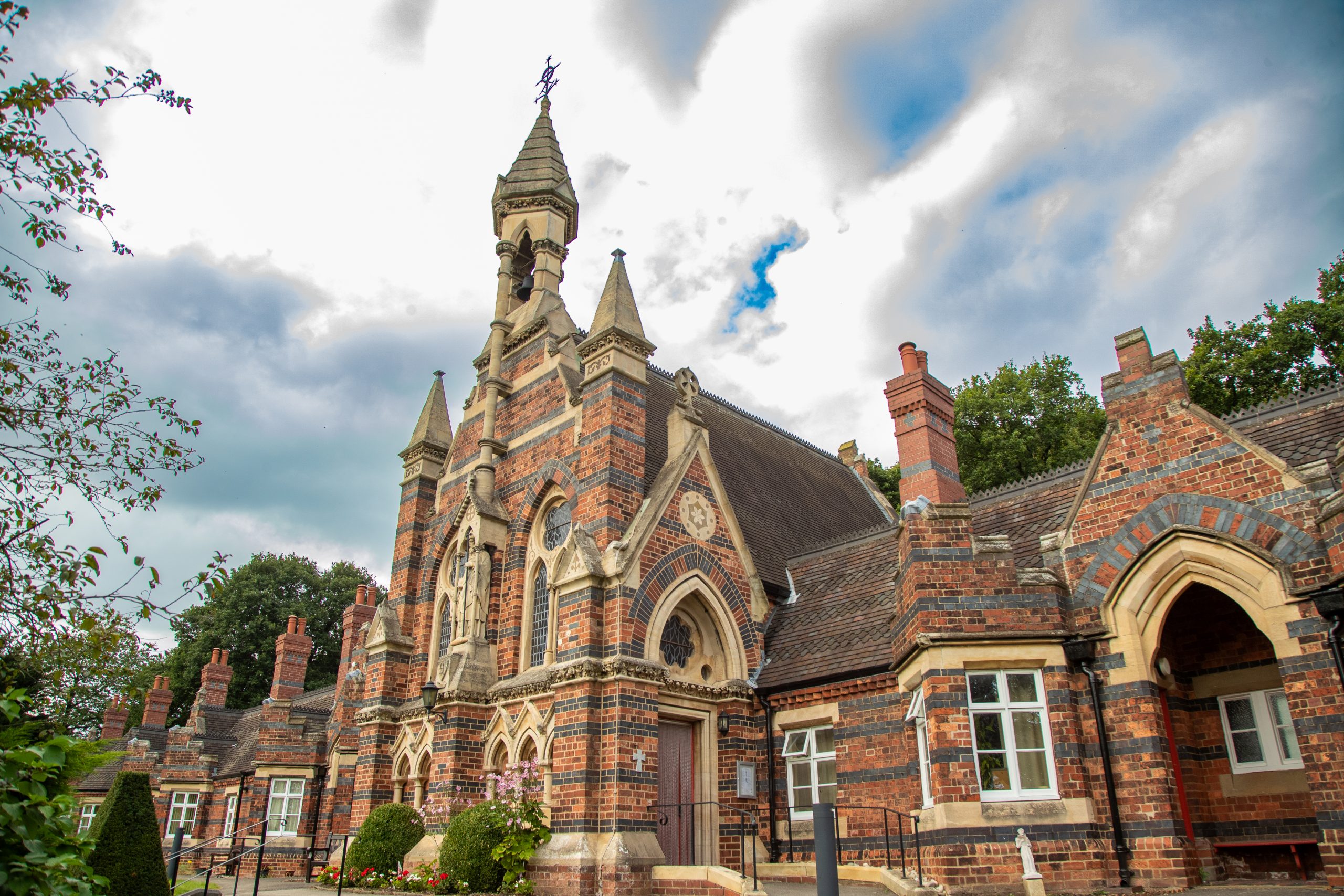
Architecture
Our architecture is witness to the enduring spirit of the Victorian Gothic style where impact of the arts and crafts movement and craftsmanship, blend history and functionality seamlessly.
The grade II listed status of our historic buildings, with the newer modern design of the Ebor Hall facilities, enables Archbishop Holgate Hospital to tell a story of its heritage while contemporary facilities exemplify our commitment to providing comfortable modern living today.
On 10th May 1858 plans for the new hospital to be built on the site on Robin Lane were submitted by Mr Robert Philip Pope, of Grays Inn, London and were successful in winning the approval of the Trustees. Costs were agreed and building began in earnest.
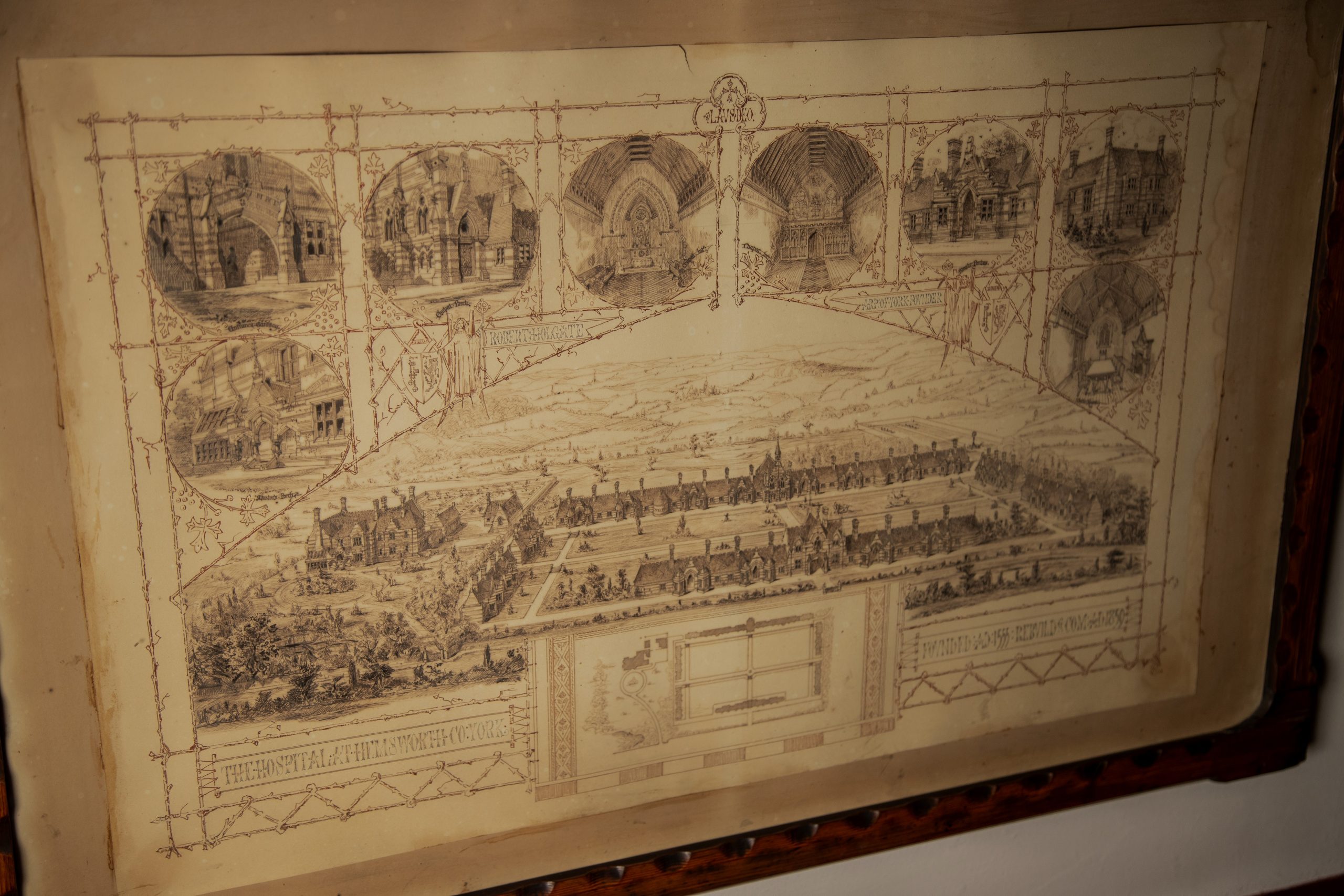
The original architectural drawing
The original phase was completed in 1860 with further phases in the early 20th century.

The most recent phases being the refurbishment of the Chapel in the new millenium culminating with the building of Ebor Hall in 2015.

One who is gracious to a poor man lends to the Lord, And He will repay him for his good deed. Proverbs 19:17
