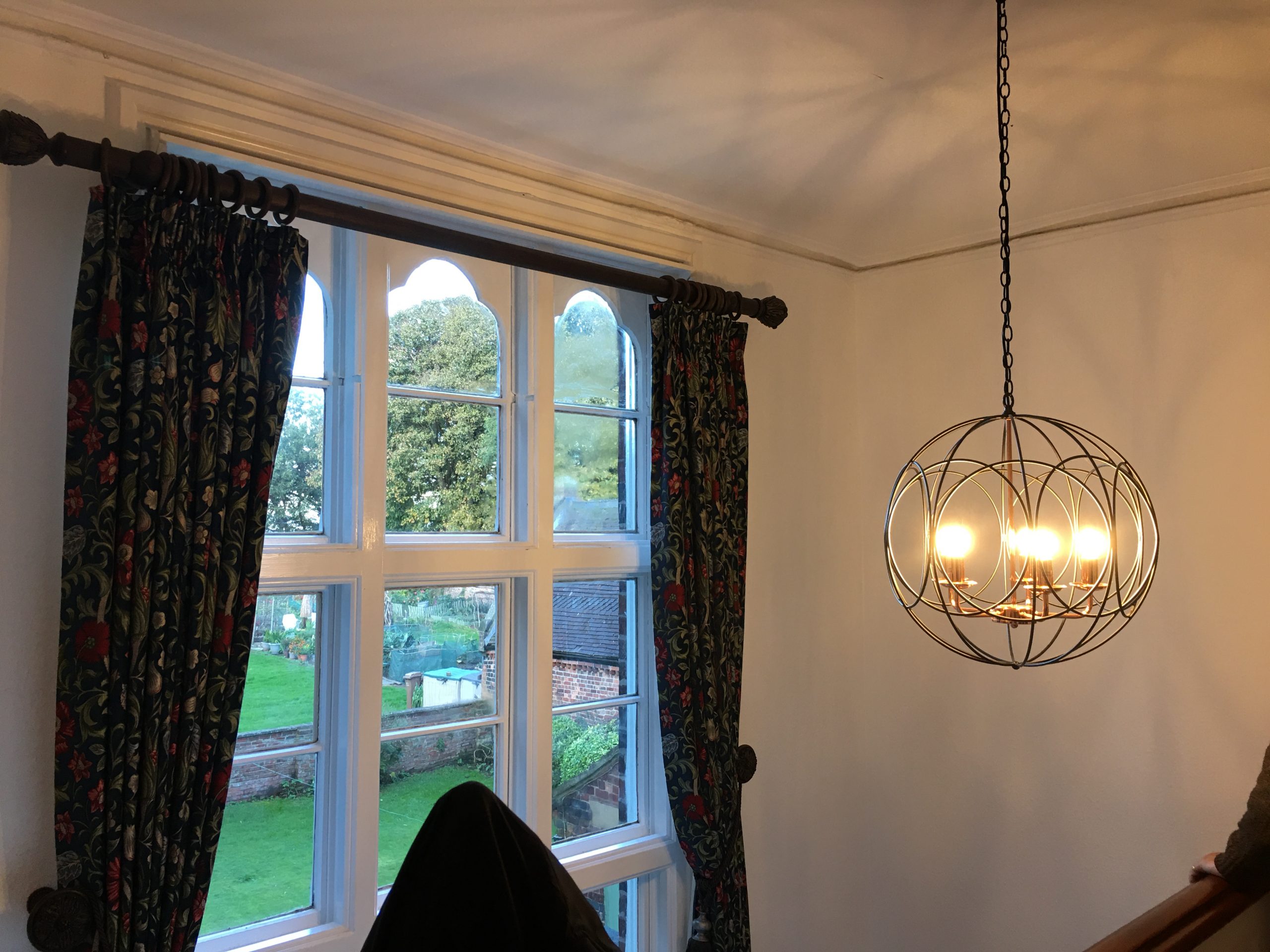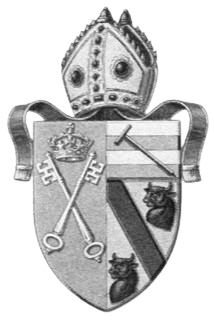Master's Lodge and Porter's Lodge
In the instructions associated with the last will and testament of Robert Holgate it was determined that the Master must live on site in a house and associated buildings provided for that purpose. This set of buildings is known as Master’s Lodge. The Master’s Lodge, along with the initial stage of the build of the ‘new’ hospital , was designed by Mr Robert Philip Pope, RA, of Grays Inn, London
In 1860, The Revered Charles Edward Armstrong was the first Master to live here. His initials can be seen on a shield in the Lodge hall.
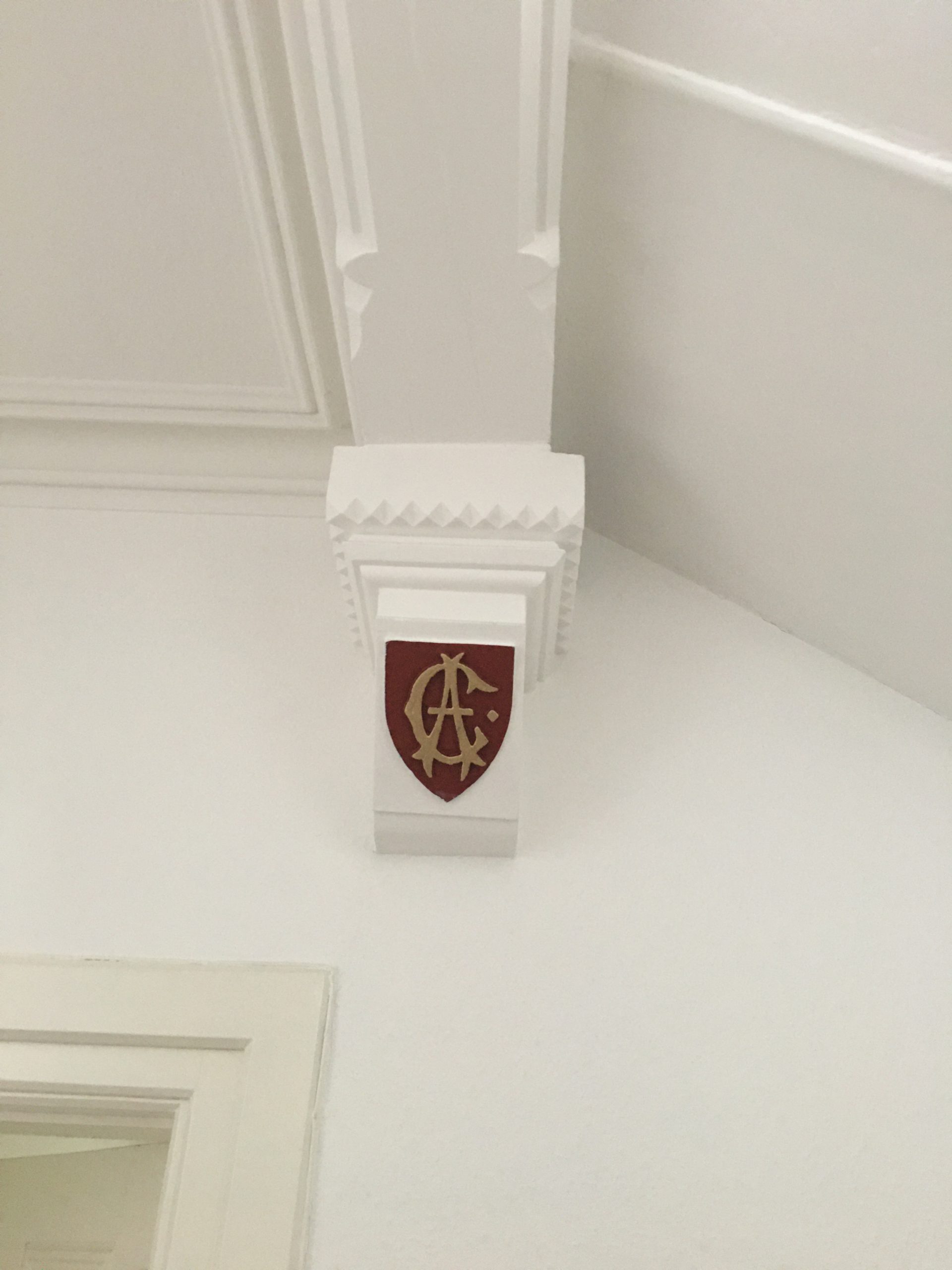
The Lodge is constructed from red and black brick with sandstone dressings and has a tiled roof. It has a long rectangular plan with rear service wing.
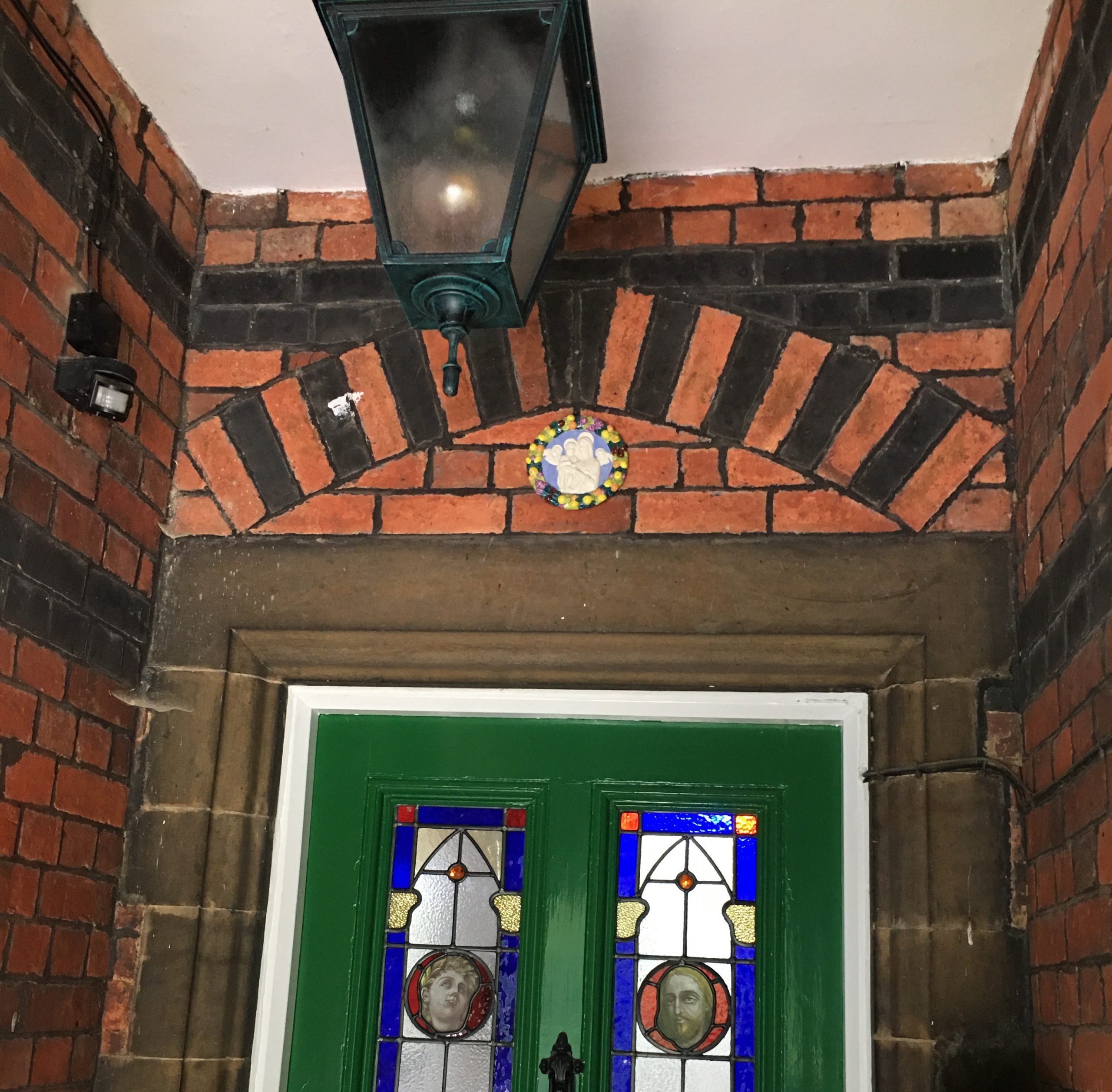
There are some Tudor-revival and Gothic features, which enhance an otherwise plain utilitarian design in keeping with the other buildings on the estate.
The Lodge today is divided for use by the Master in the main part of the Lodge and the rear wing is now the ‘new’ Porter’s Lodge. The building has two storeys plus attics. The design of the building has six double bays with raised sill bands to both floors. The south front of the Lodge has a gabled first bay (built as a crosswing), a gabled second storey third bay, and gabled attic dormer to the fifth bay.
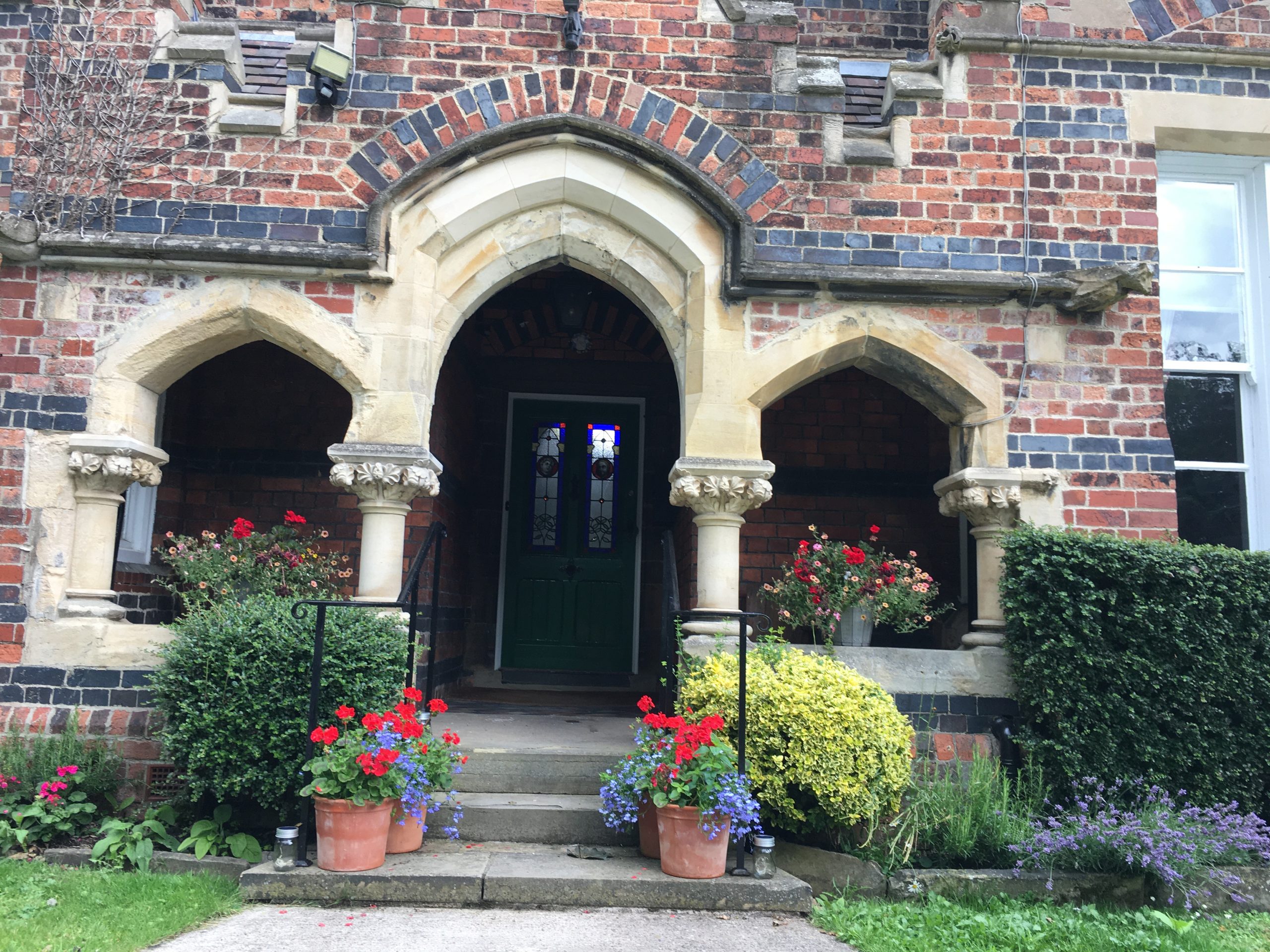
The entrance to the Master’s Lodge is in the second bay on the front of the property. It is protected by a porch of 3 stilted arches on short columns with crocketed capitals. The centre archway is higher and recessed, with hoodmould run out as a band. There is a crow-stepped parapet rising to steeply-pitched gable over the centre, with a stepped apex.
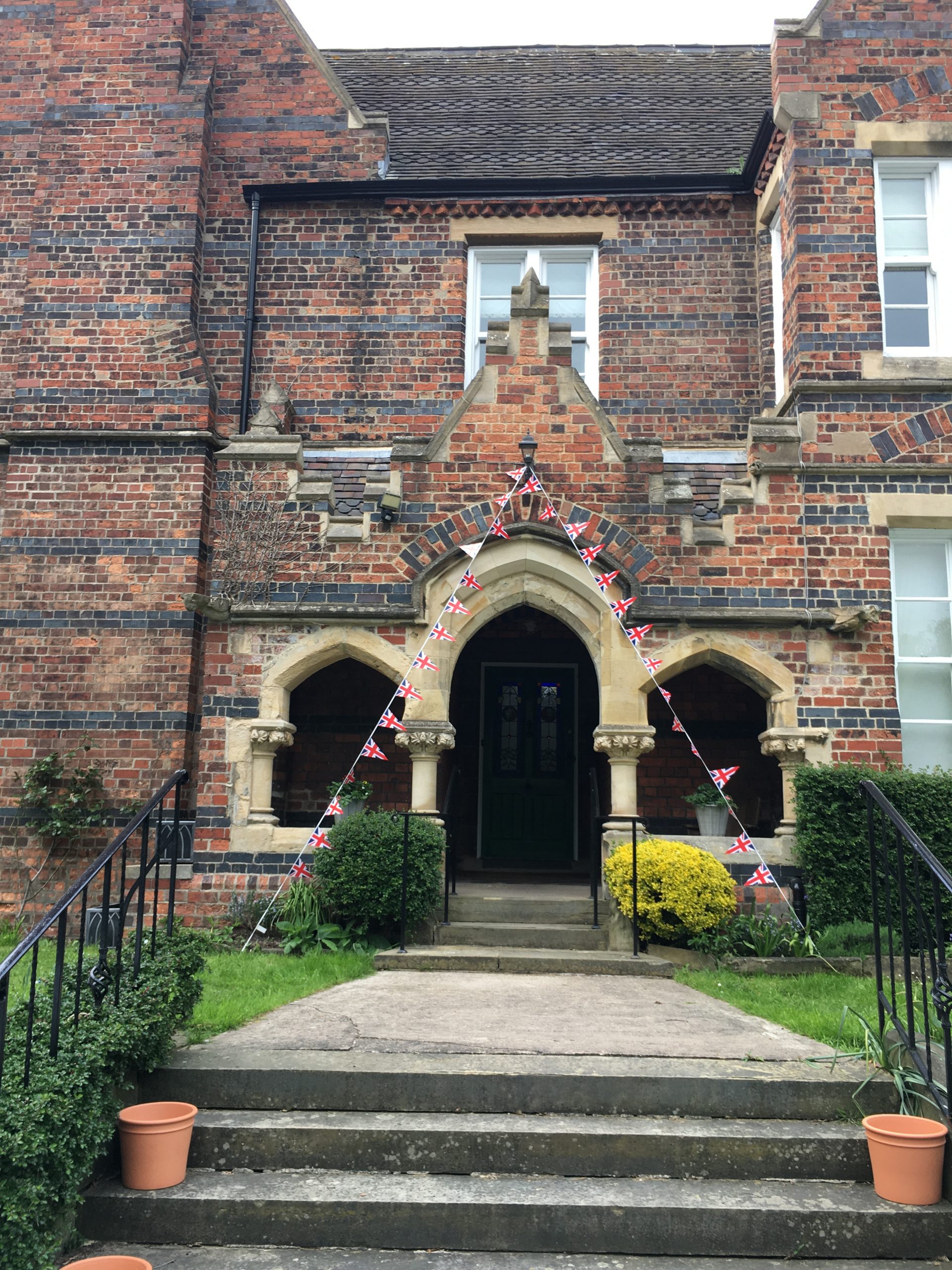
To left of the Master’s Lodge porch, the gabled first bay has an extruded chimney stack and a single window at ground floor to left of this. To the right of porch, there is a second storey bay which has a large tripartite window at the ground floor, with a dripband above this, and a large square window at 1st floor.
Another feature is the steeply pitched gable with stone coping and kneelers. Elsewhere there are a series of vertical-rectangular windows of one or two lights, and a small arched attic window to fourth bay.
The steeply-pitched Lodge roof with fish-scale bands, has a chimney at the left gable and on the ridge, both with raised bands and cornices. The second bay left return wall has two second storey bays. That on the left is rectangular with a steeply pitched gable, and that on the right canted, with a steeply pitched hipped roof. There are two bands at first floor, and saw-toothed eaves band.
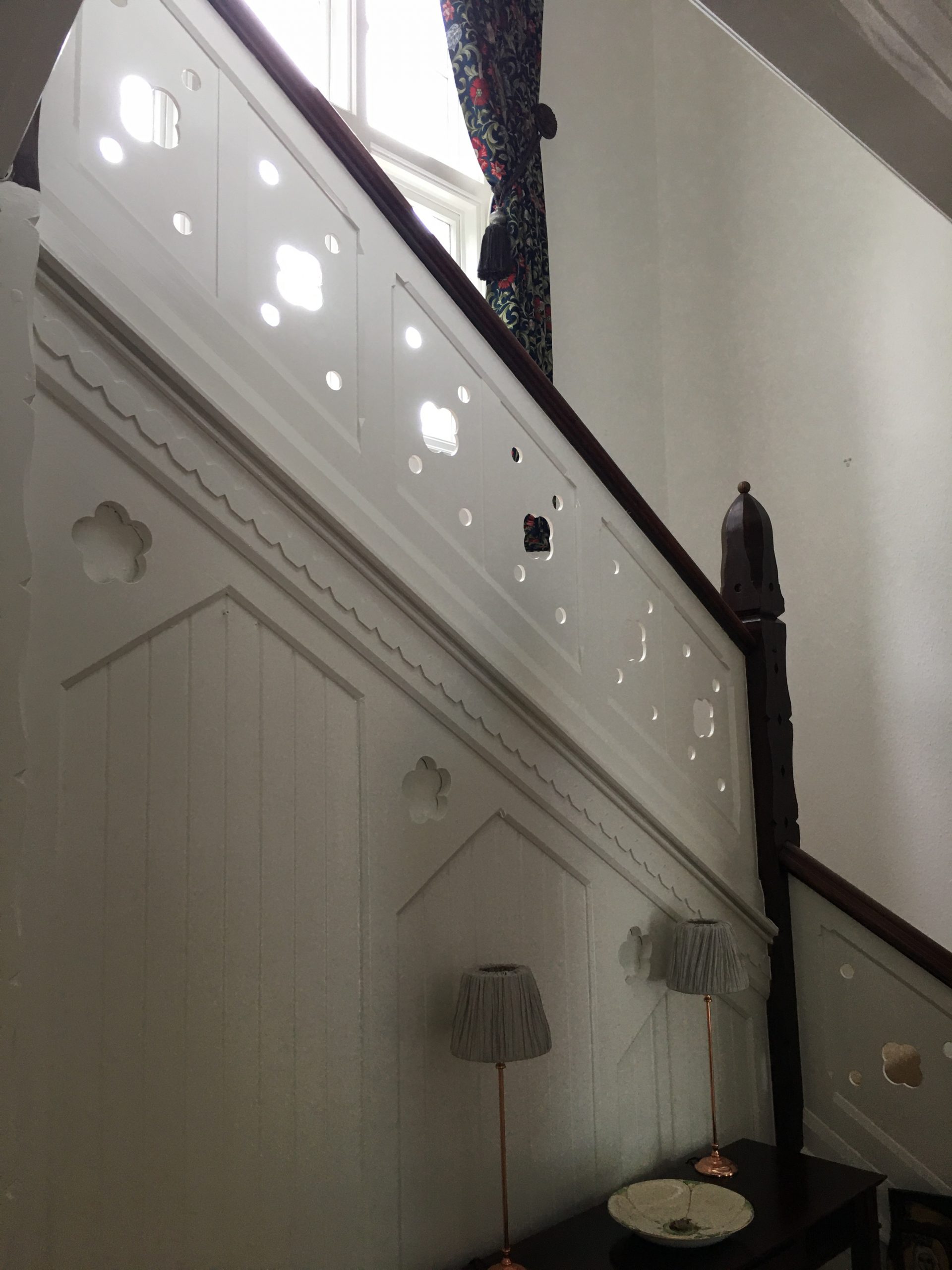
The Victorian Gothic and Arts and Crafts influences extend into the inside of the lodge with heraldry for Robert Holgate, stunning copper and tiled fireplaces and a Red House inspired Hall, Staircase and Landing.
